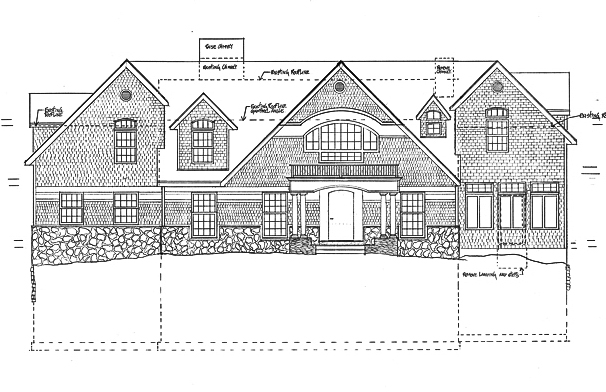Scroll down to see some of the exceptional completed projects which were designed by KO Interiors. Shown below are truly paradigm shifts for the owners, demonstrating the magnitude of what can be done. Your design needs may be less dramatic, but would benefit from work by KO Interiors. Contact KO Interiors to either design your specific vision or learn about the options and create new spaces for your life or business!
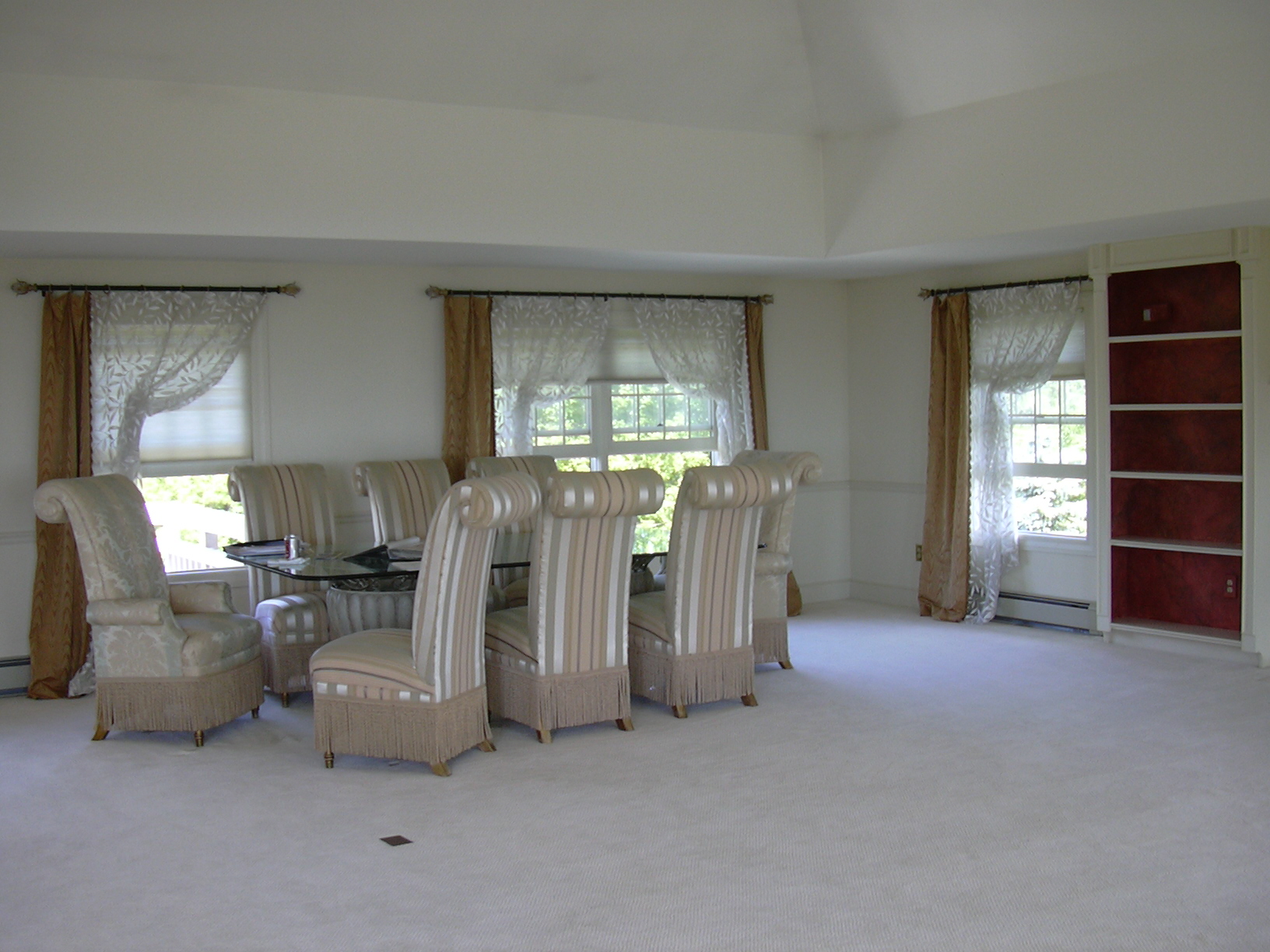
BEFORE - When the house was purchased by Client, everything was various shades of white and very formal. A beautiful sized room needed desperate help to bring some warm, welcoming life into it.
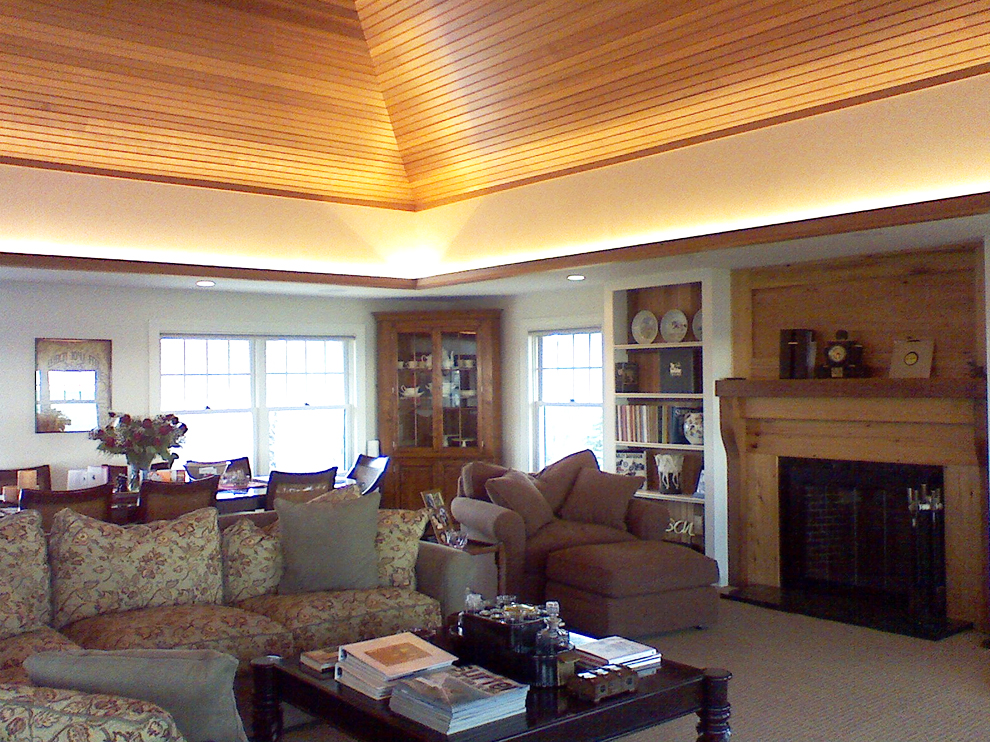
AFTER - Adding various woods to the fireplace facade and ceiling gives the start of warmth throughout the space. Adding cove lighting, warm shades in the upholstery fabric and rich woods to the hard goods completes the room and draws you into it.
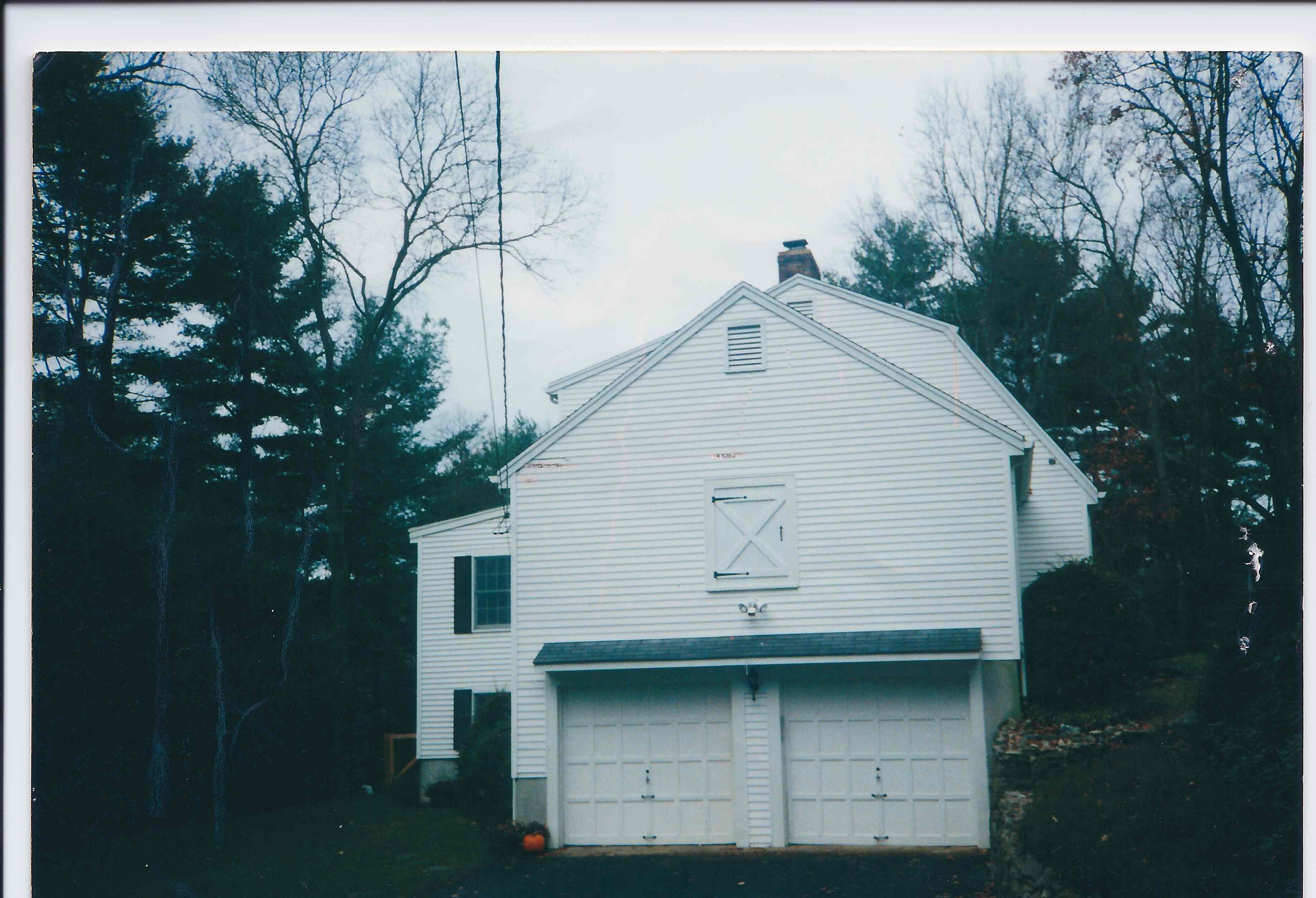
BEFORE - A Country Garrison with a 2 car garage.
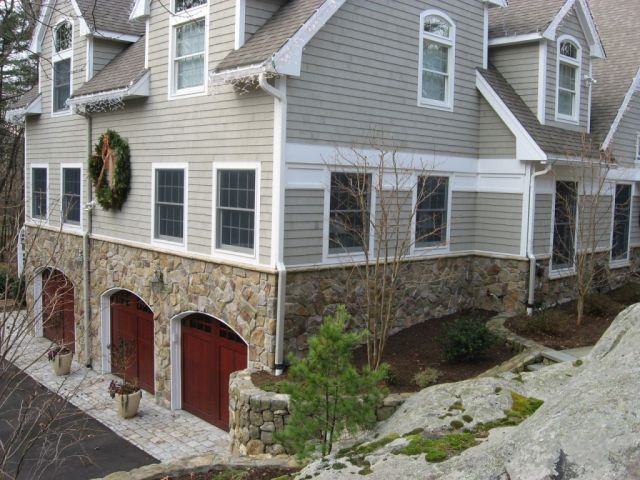
AFTER - By raising the roof and adding various pitched dormer and adding one garage and designing outside of the box gives this Garrison mix style home an inviting English Country flavor with it's cultured stone and 4 car garage.
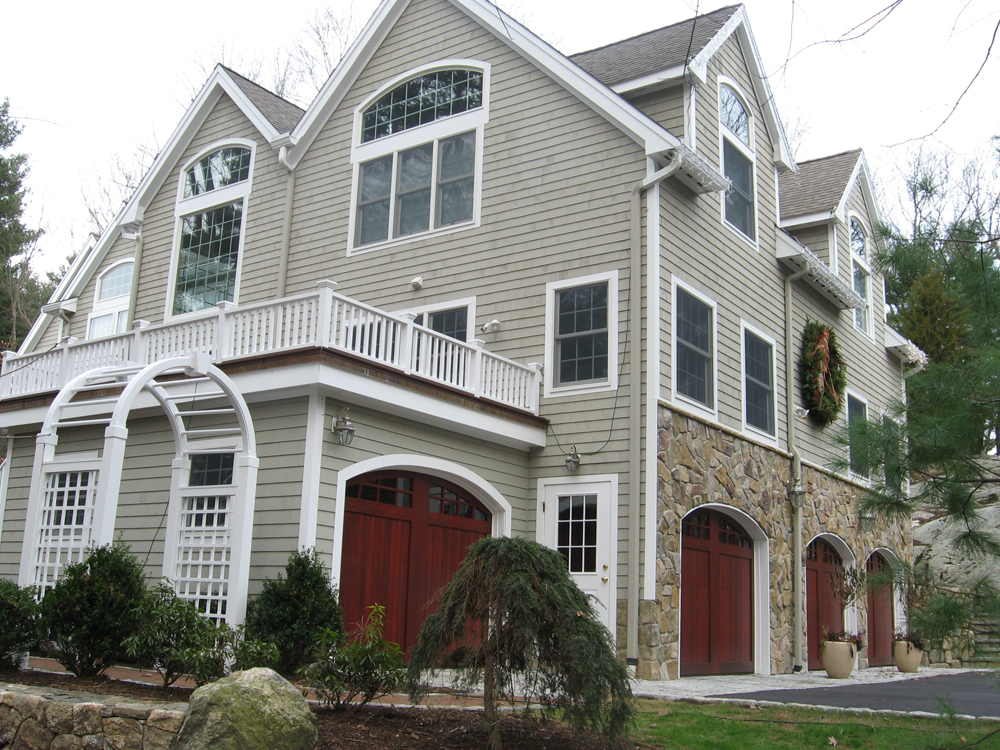
From storage area to a "set-back" 4th garage
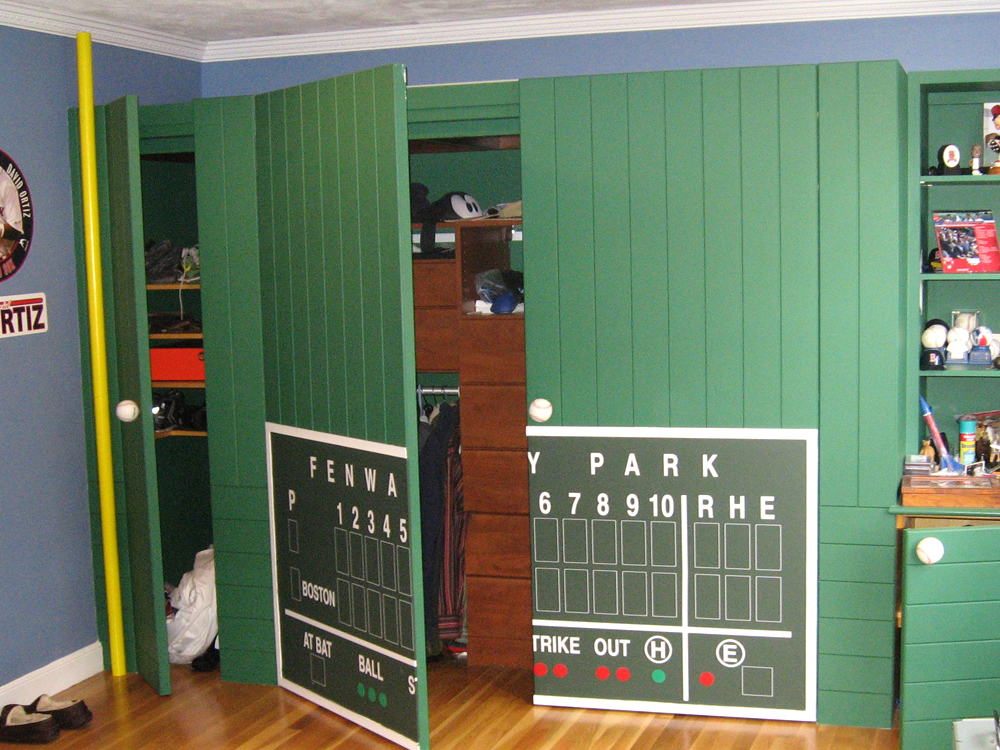
The Green Monster - custom storage for a boy's room
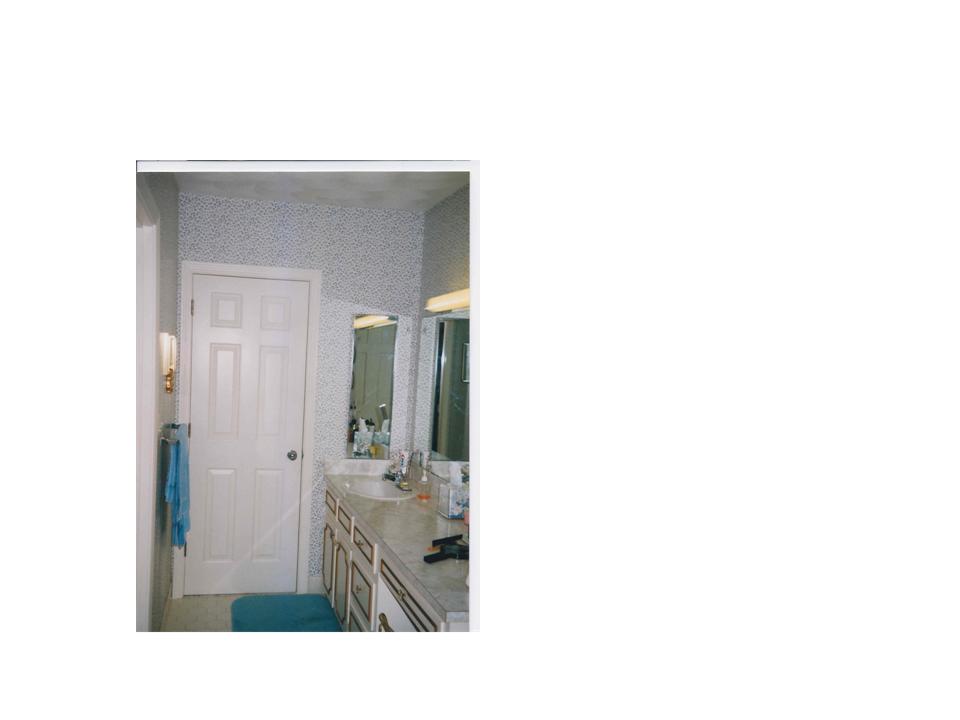
Before - With one too many doors, adding space and storage to a bathroom with nowhere to expand is always tricky.
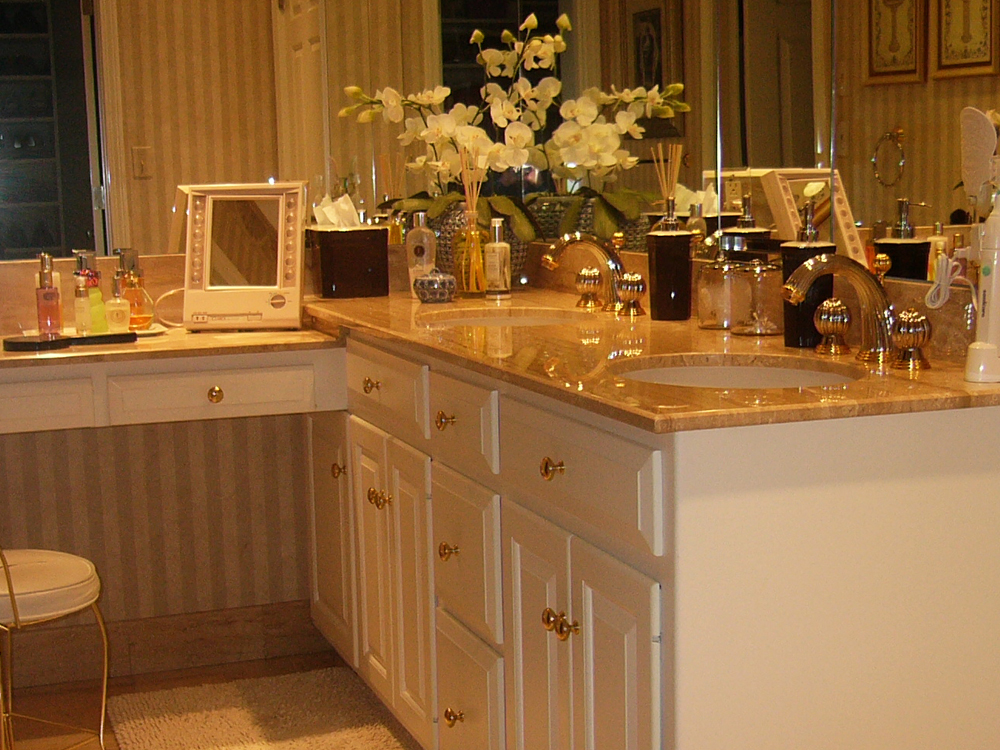
AFTER - Now a private master bath - since the Bath had two entries, eliminating one entry from the hallway made it possible to add a vanity.
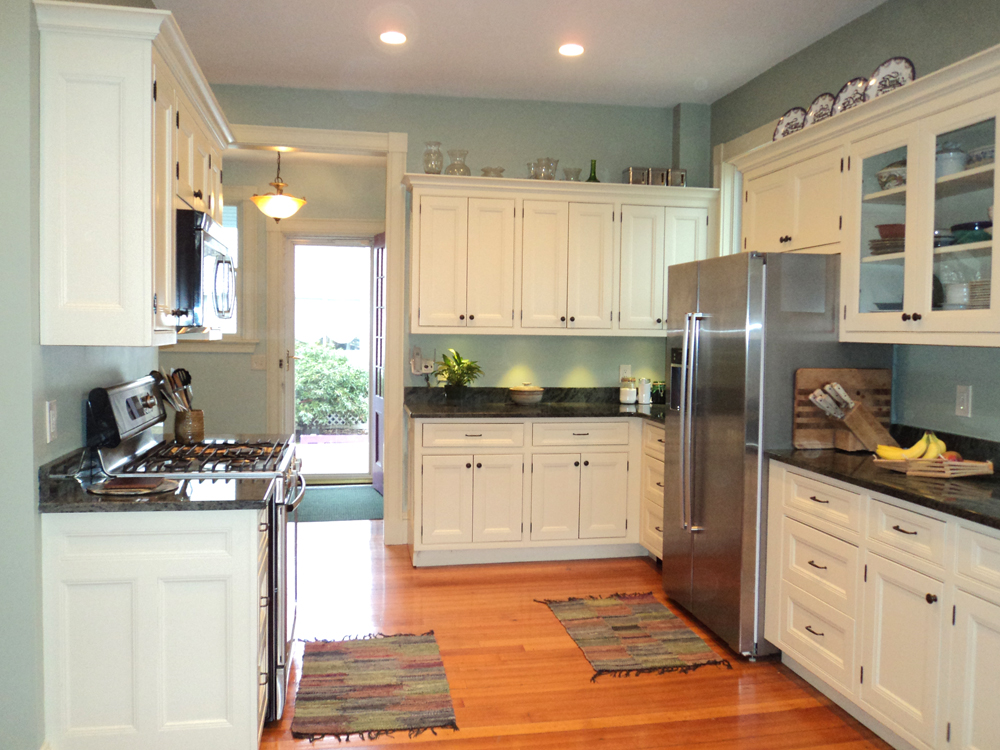
Kitchen Design in Newton - View 1
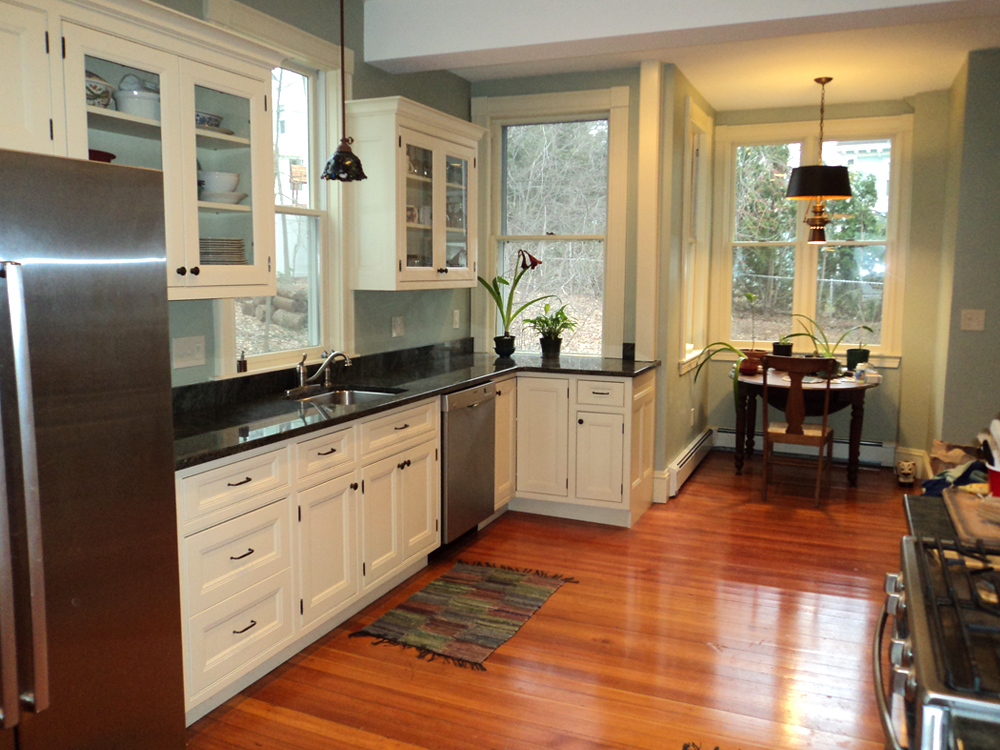
Kitchen Design in Newton - View 2
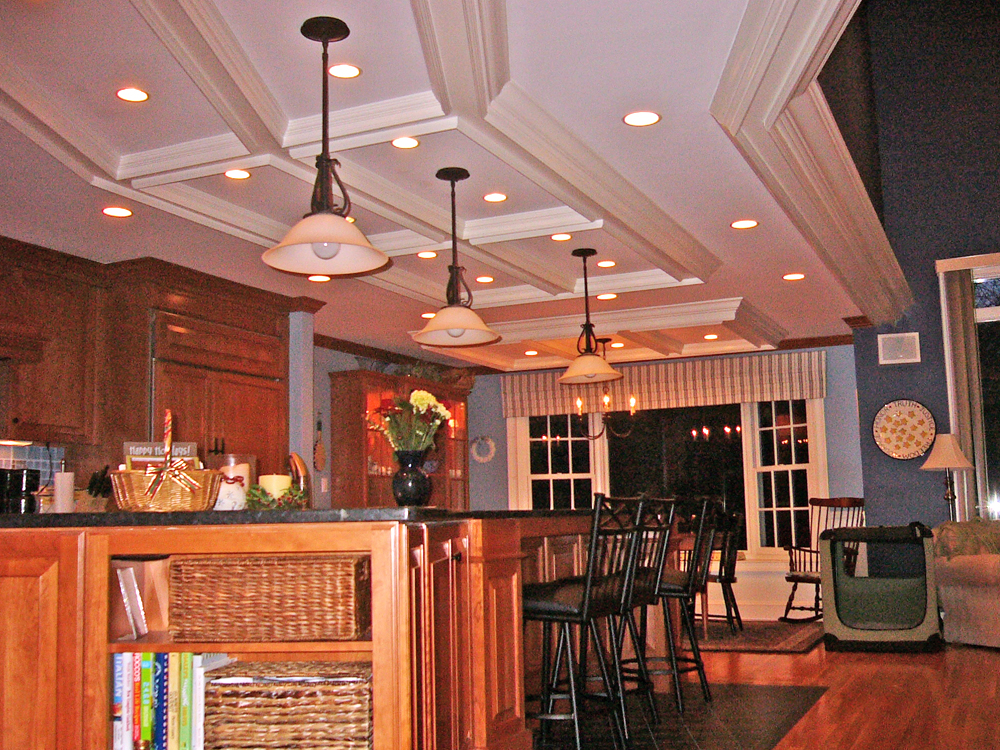
Kitchen in Dover, MA
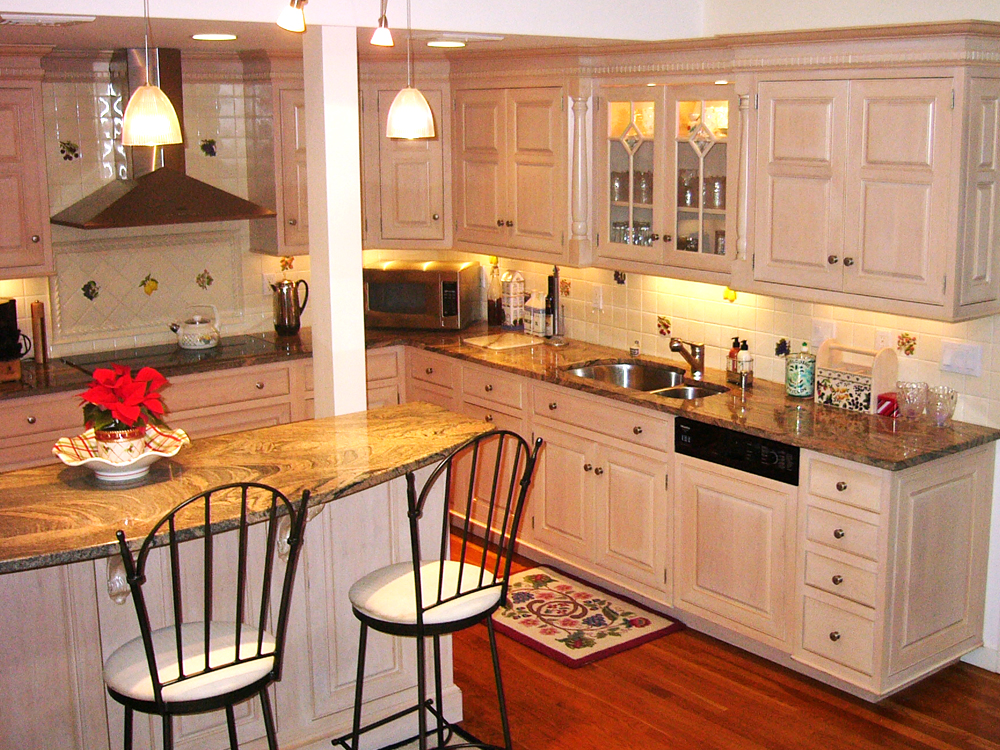
Kitchen in Dover, MA
